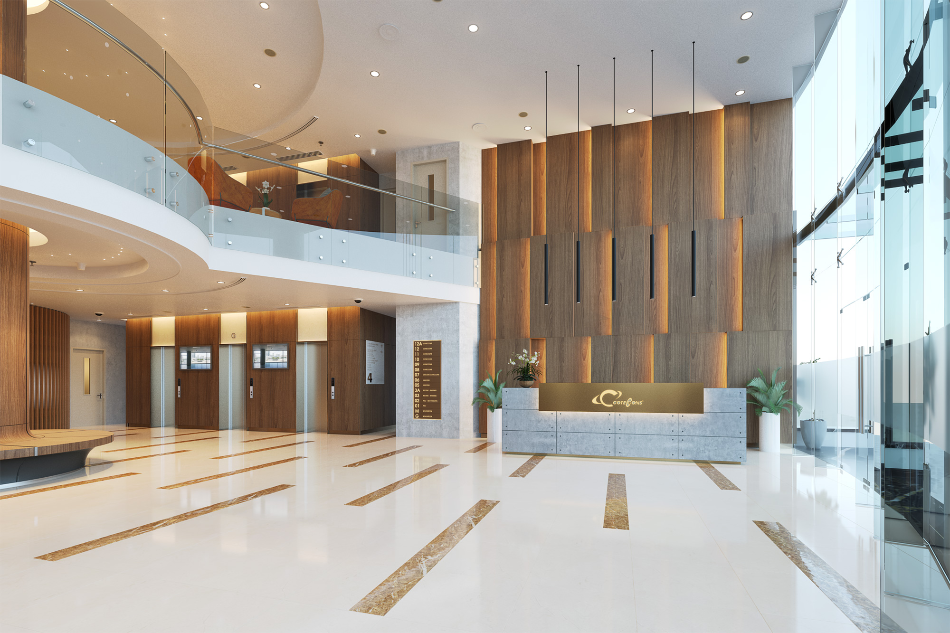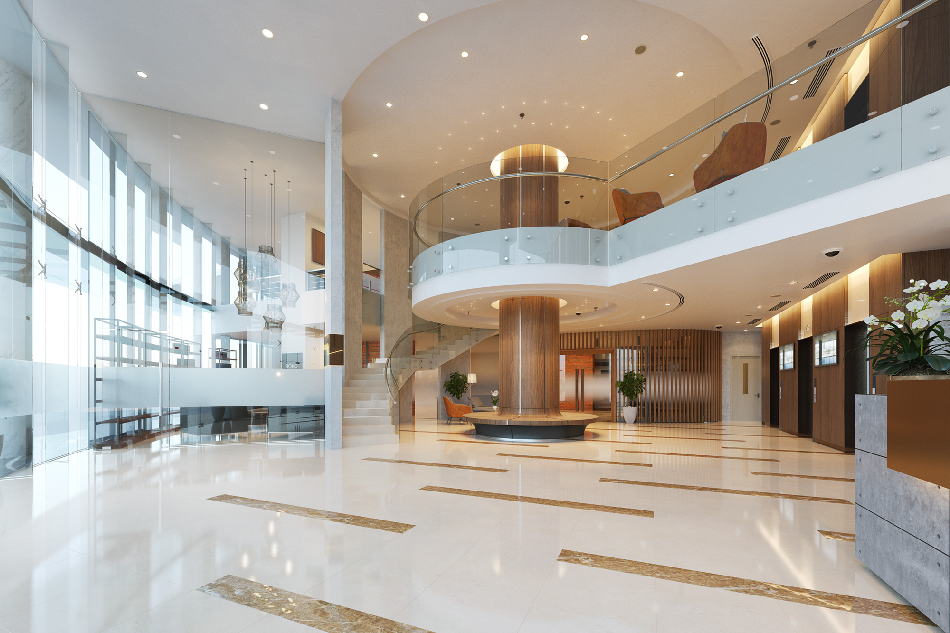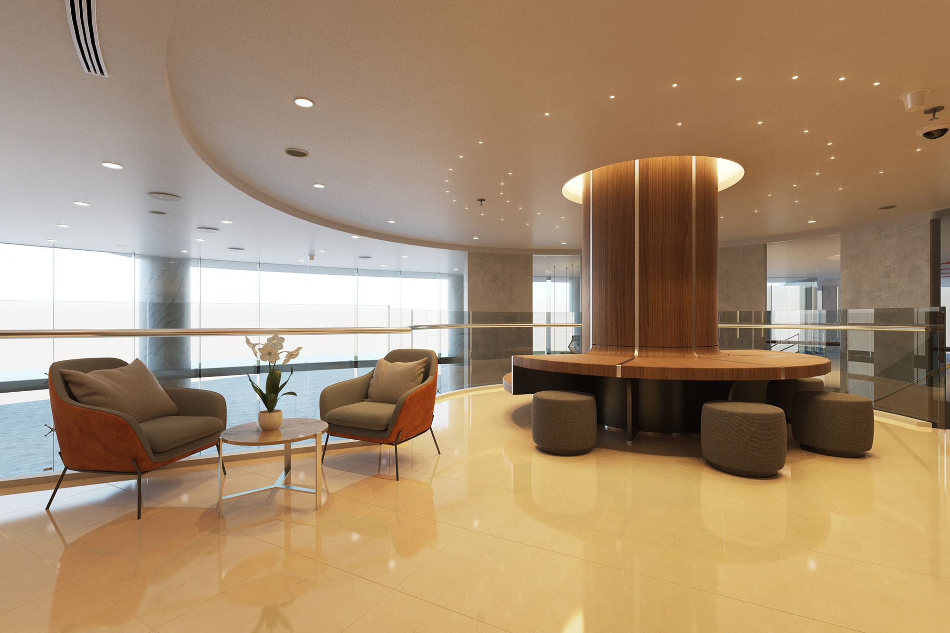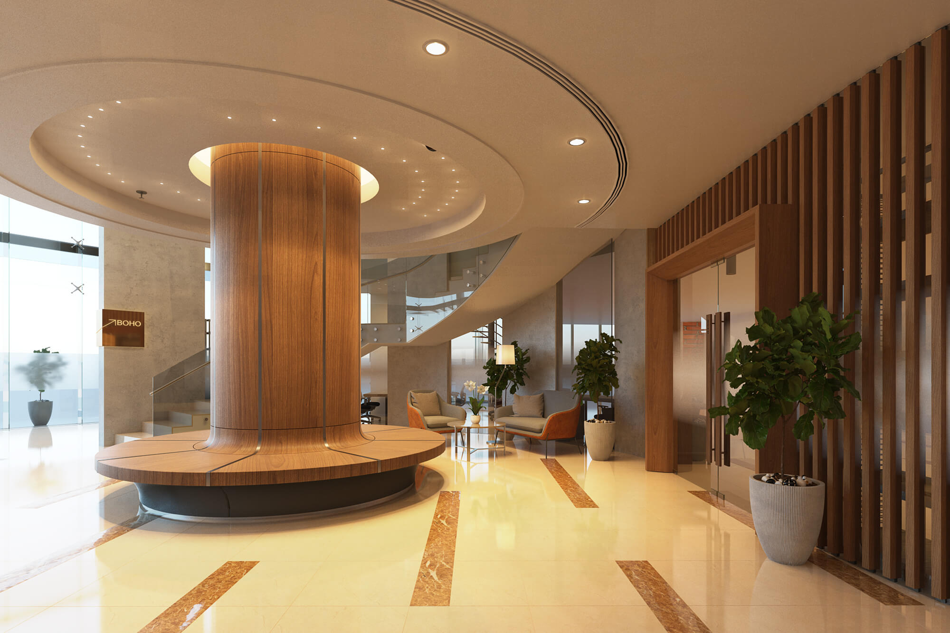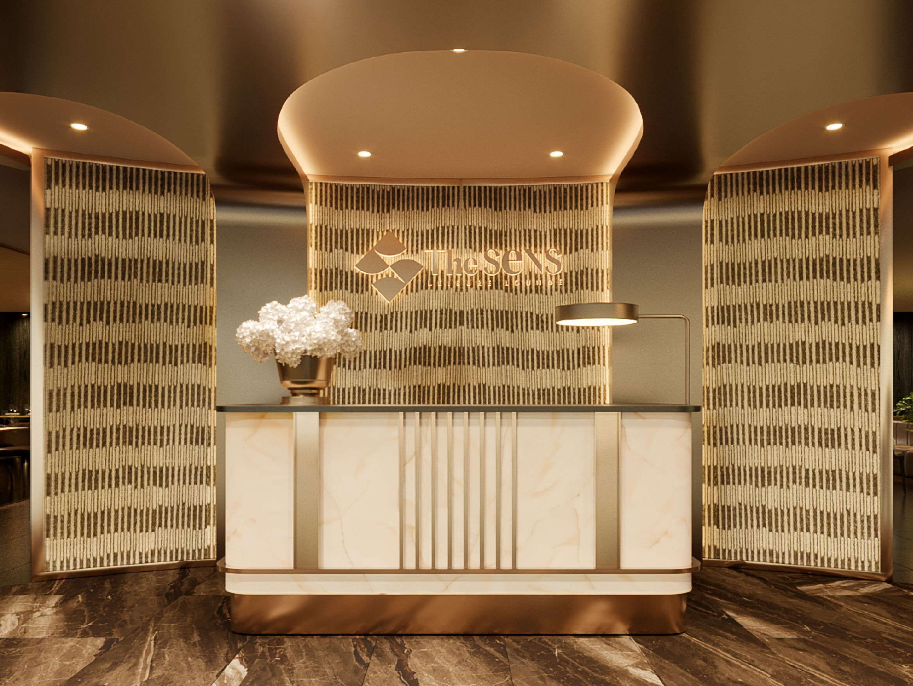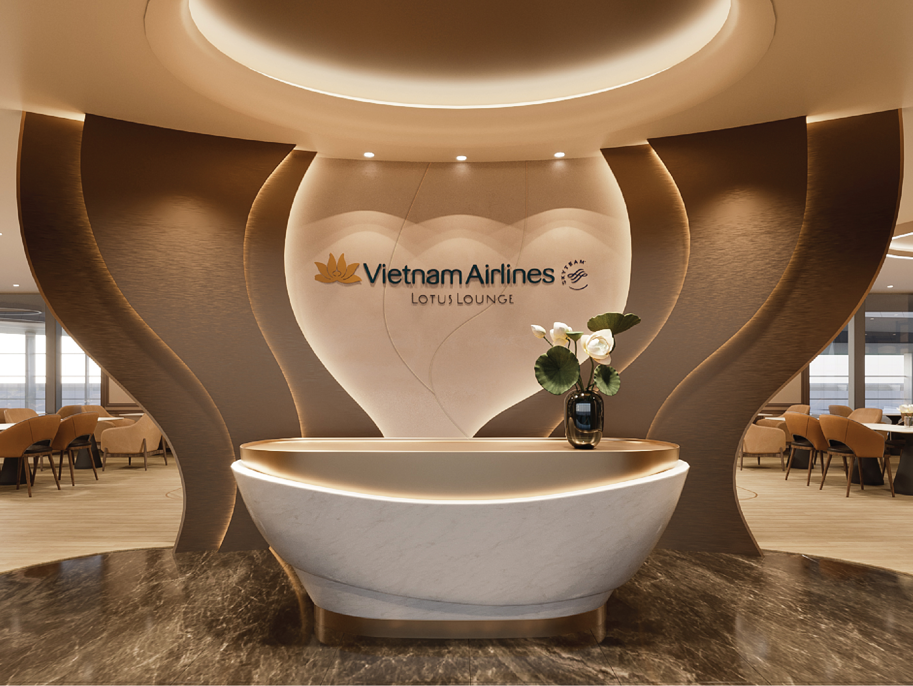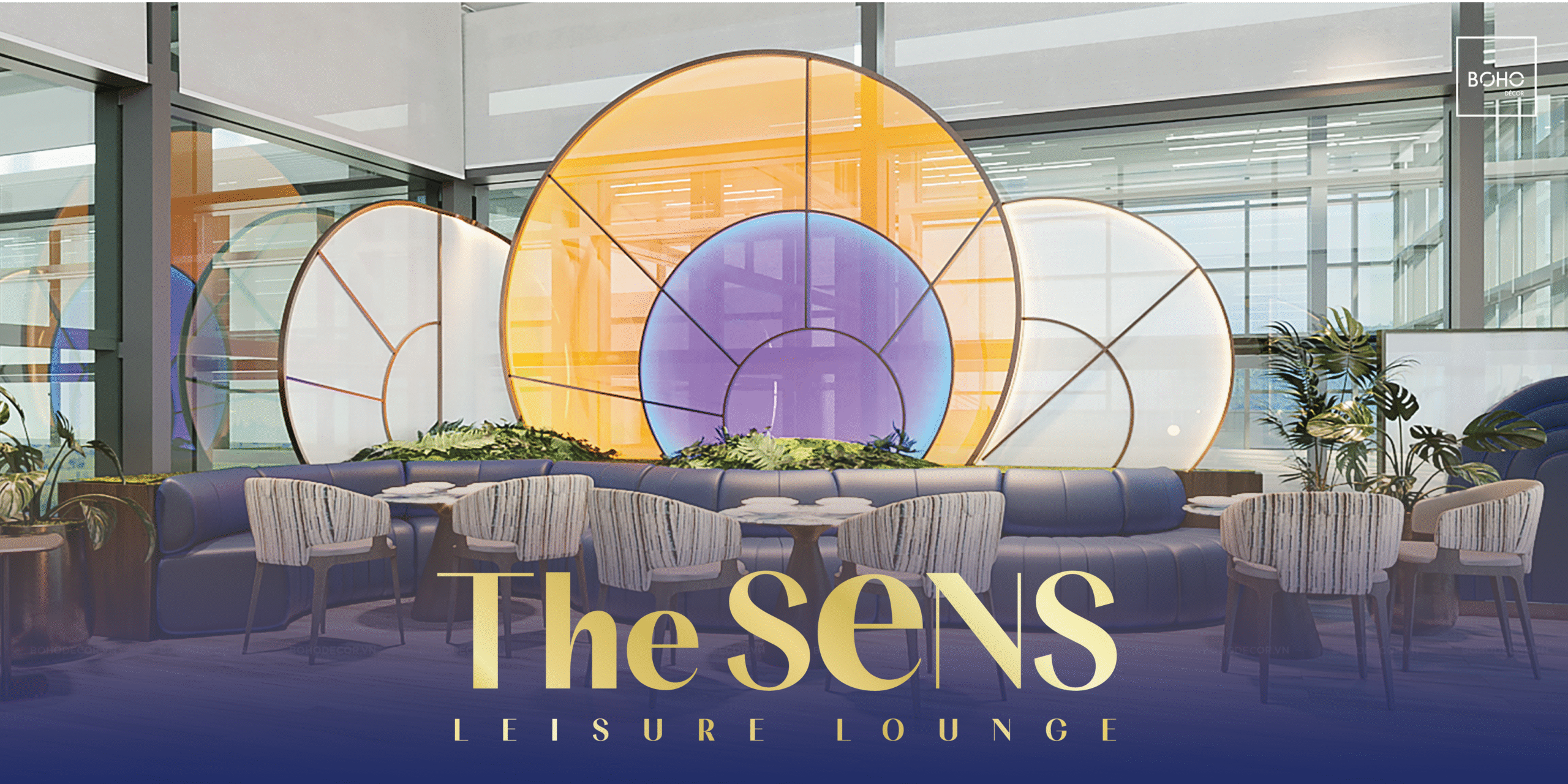Renovation Interior Design & Build
COTECCONS LOBBY
Ho Chi Minh City, Viet Nam
LOCATION
Ho Chi Minh City, Viet Nam
CLIENT
Coteccons Group
SCOPE OF WORK
Renovation Interior Design & Build
The open space in Coteccons reception area is composed of a lobby and a mezzanine floor and its every single element is implemented in harmonious & luxurious design. The reception area is also segregated from the outside with a sizable glass door that receives natural daylight illumination for maximum effect. The color scheme of bright wood, floor tile and the yellow light create a spacious view to the reception area, which make it more gleaming in the day and luxurious at night.
This design also brings on feelings of reliability and professional to every visitors. Additionally, the spatial openness is applied in minimalist arrangement. Only functional furniture is present in particular space such as reception area, elevator surroundings, mezzanine floor, etc. This minimalist style still remains the openness despite the flow of people during rush hours.
